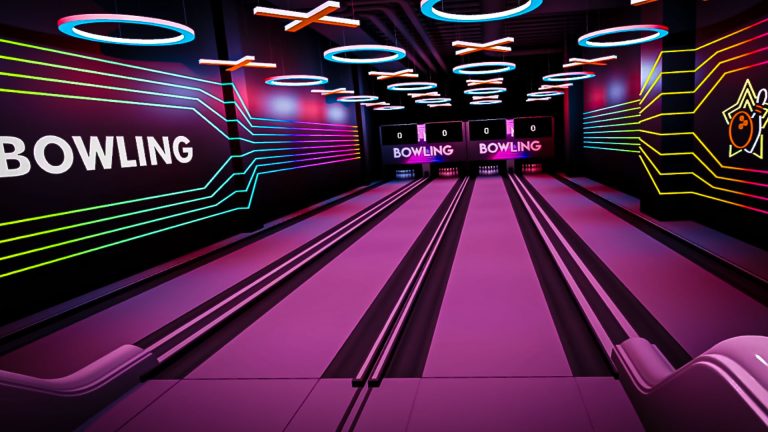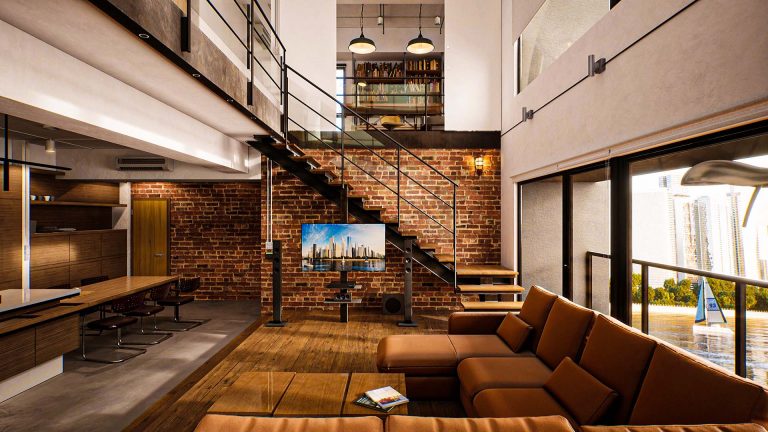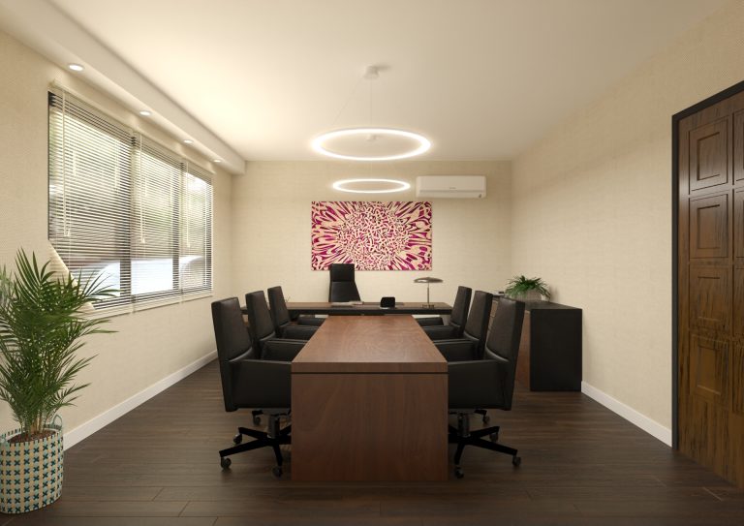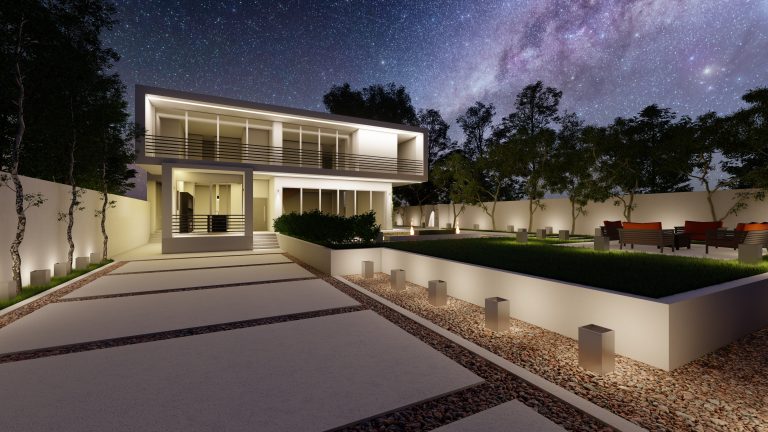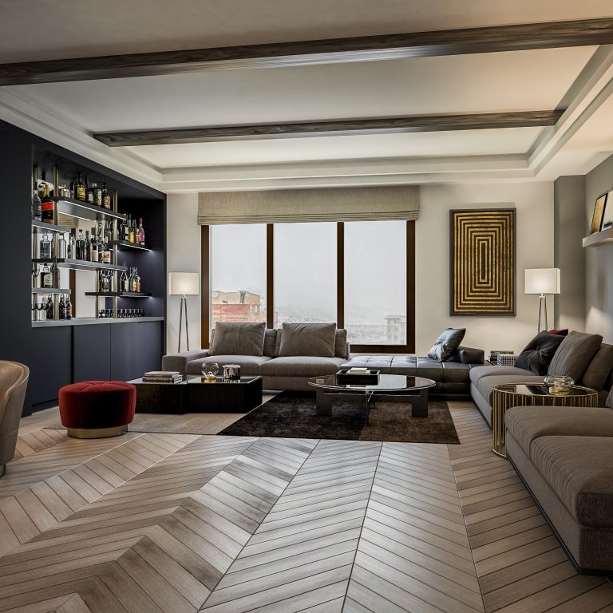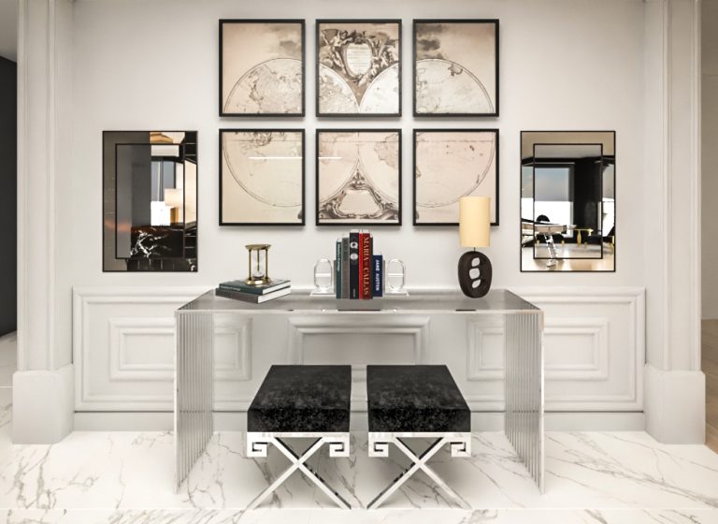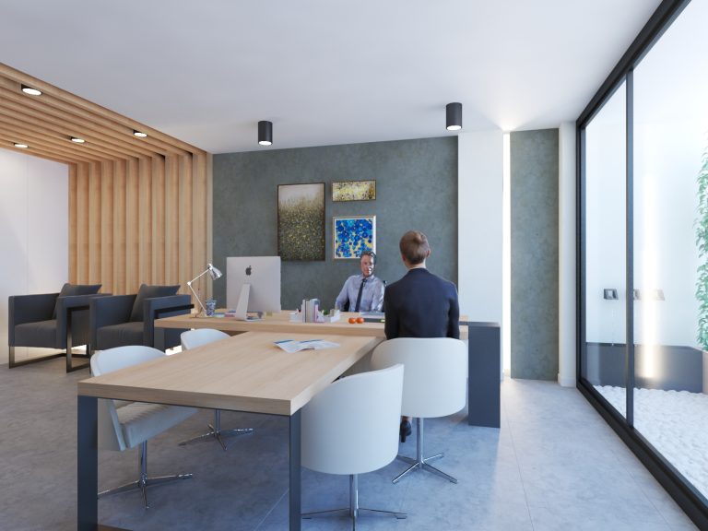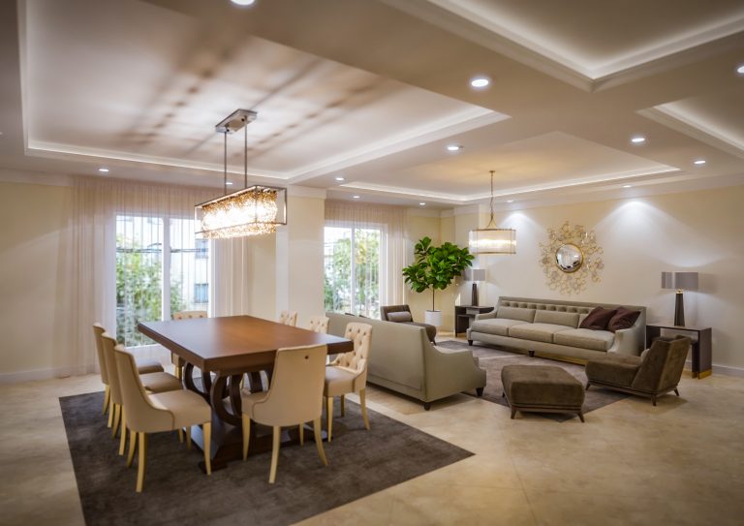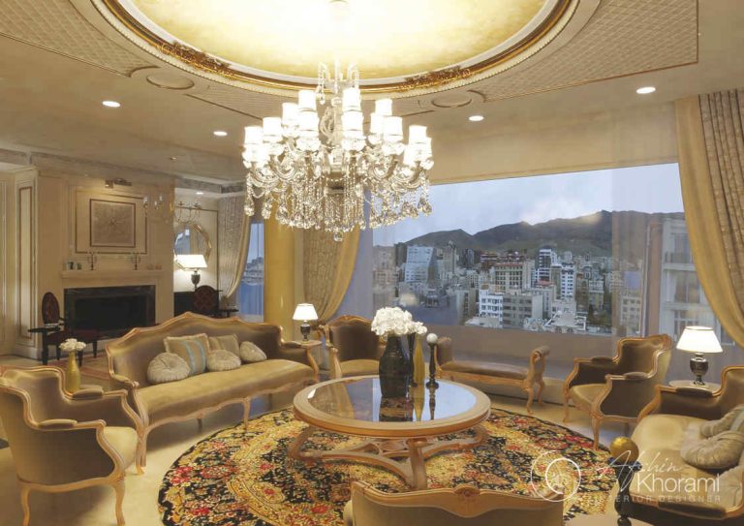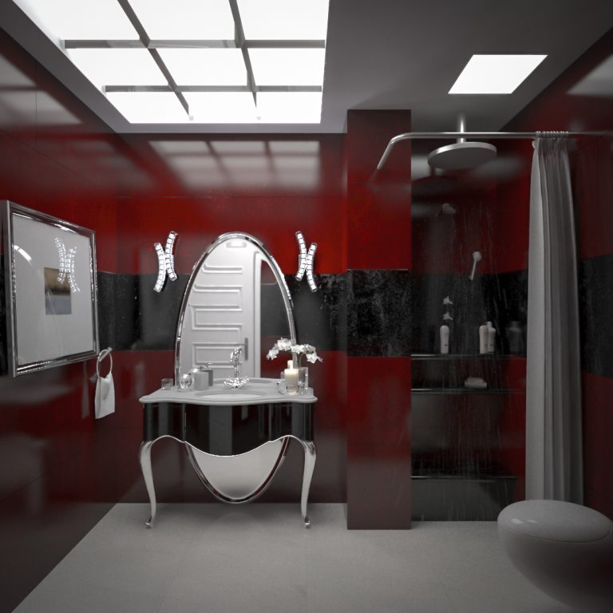This is my 2nd VR project that I have designed in 3ds max and developed to use with VR glasses using Unreal Engine.
The project was designed for a client to showcase the inteior of the bowling club lanes with diffrent styles and lighting setup.
I tried to add some blueprints to improve VR experience and also to teach my self more about UE5 VR.
After working and learning the unreal engine I tried to use this powerful tool to showcase my interior projects using VR technology.
This was my 1st attempt at visualizing an interior design project in virtual reality.
most of the models and textures used in this project are pre-made resources and assets.
Another interior design project cooperation with Haleh Rahmani for a civil engineering office in Tehran.
This project was in a rush and had to be done in less than a week for interior reconstruction of this office.
On this Project, I never visited the site and didn't have any idea about the details, but my employer did give me great details and knew what had to be done.
This collaboration took me about a month and here you can see the outcome was acceptable.
This is an Interior ArchViz project modeled and rendered using 3ds max and Vray with modern style elements. the location of this 280 m² apartment was in Pardis Town, Tehran.
This project was about a penthouse with more than 450 square meters, 5 bedrooms, a gym, a jacuzzi, a game room, a bar, and an office on the 8th floor of a tower in Kordan.
A project that our clients needed to execute quickly was introduced to me and I had to finish the design and the rendering of this project in one day, which was so demanding on the time with the speed of rendering Vray 3 and old PCs, But I managed to deliver somehow.
This was the 1st project that I did with Architect Emad Miremadi.
This is another project that I've done with architect Afshin Khorami to preview the building before the interior construction begins.
We used warm colors to create a cozy and homely atmosphere for this project.
This is an Interior ArchViz project modeled and rendered using 3ds max and Vray with different styles for the north and south part of the 500 m² penthouse on the 12th floor. The location of this project was on Zaferanieh Tehran.
This was a huge three-floor villa located in amirdasht (Mazandaran province) with 5 bedrooms 2 kitchens 2 living rooms 2 game rooms and a roof garden with a pool.
every room in this project was designed with a different theme to create a variety of experiences in each room, but overall we tried to use modern elements in every corner.
